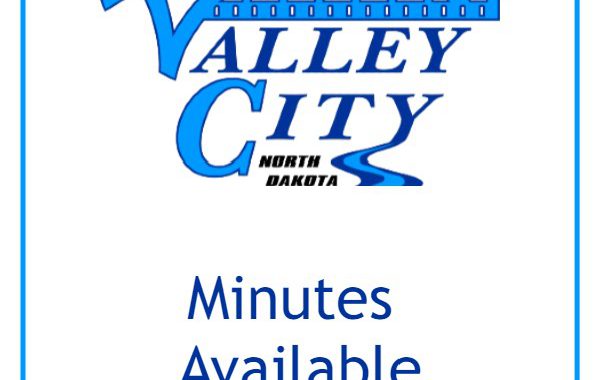Chair Mike Schell presided and called the meeting to order at 4:00 on Tuesday May 9th, 2023. Commissioners present: Jim Wright, Bill Carlblom, Joe Faure and Tim Durheim Absent: Dave Carlsrud Others: City Attorney Carl Martineck, City Acting Secretary Brandy Johnson and Brenda Gehlhoff, Building Inspector/Asst. Fire Chief Lance Coit Building Inspector Mike Blevins and Nick Blevins, City Engineer Chad Pederson (KLJ) Mike Strom (KLJ) City Planner Joel Quanbeck
Commissioner Jim Wright moved to approve the minutes of the April 12th, 2023 regular meeting seconded by Commissioner Bill Carlblom. Motion passed with unanimous approval.
Building Inspector Report
Building Inspector Mike Blevins emailed a report of current permits. The building inspectors did not have anything to add
Public hearing on new subdivision plat Diamond B Subdivision.
Chair Schell opened the public hearing. Mike Strom explain the changes to the plat from the previous plat brought to the planning and zoning commission.
Commissioner Jim Wright made a motion to closed the public hearing. Seconded by Commissioner Bill Carlblom.
Commissioner Wright made a motion to approve with notch for roadway and the conditions are met recommended by City Planner Joel Quanbeck. Seconded by Commissioner Erickson
Barring additional information presented prior to or at the March 2023 Planning and Zoning Commission meeting, it is recommended that the preliminary plat be recommended for approval to the Board of City Commissioners as long as the following conditions are met:
A. Any utility easements determined by the City Engineer as necessary be added to the plat.
B. The applicant shall give satisfactory assurance of the provision of all site improvements for the proposed development as required by VCMC Section 16-01-06.
C. The applicant shall ensure that all site improvements are consistent with all applicable design standards and infrastructure requirements.
D. Applicant shall provide assurance that potable water and on-site septic systems are adequate to serve both parcels.
Followed by roll call and unanimous approval.
Public hearing on rezone from R1 Single – Family Residential to Agricultural – Diamond B Subdivision.
Chair Schell opened the public hearing.
Commissioner Carlblom made a motion to closed the public hearing. Seconded by Commissioner Joe Faure.
Commissioner Wright made a motion to approve the rezone of Lot 2 from R1 to Agricultural seconded by Commissioner Wright. Followed by roll call and unanimous approval
Public hearing for a variance to allow septic system – Diamond B Subdivision.
Chair Schell opened the public hearing.
The variance request is to have a private septic system and not connect to city sewer.
Commissioner Faure made a motion to closed the public hearing. Seconded by Commissioner Carlblom.
Commissioner Durheim made a motion to approve with the condition that any other further development in Diamond B Subdivision needs to be connected to city sewer. Seconded by Commissioner Wright.
Followed by roll call and unanimous approval.
Other Business
Mike Schell stated we will advertise for Joe Faure set.
Adjourn
With no other items to discuss, Chair Schell called the meeting to close at 4:27pm.


