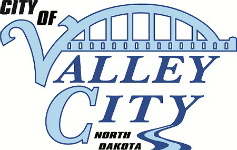Chair Mike Schell presided and called the meeting to order at 4:00pm on Wednesday, August 11th, 2021. Committee Members present: Bobby Koepplin, Mike Bishop, Jim Wright, Dave Carlsrud (4:24 via phone) and Bill Carlblom. Absent: Joe Faure.
Others: City Administrator Gwen Crawford, City Planner Joel Quanbeck, Acting Secretary Brandy Johnson, City Building Inspector Mike Blevins, Assistant City Building Inspector Lance Coit.
Jim Wright moved to approve the Minutes of the July 14th, 2021 regular meeting, seconded by Carlblom. Motion carried.
Building Inspector Report
Building Inspector Mike Blevins had sent the board an email outlining current building projects; there have been 10 permits issued for July and no issues to be reported at this time.
Public Hearing for replat request of Original Townsite Block 17 lot 15 (Fire Department Expansion). Recommendation to City Commission
Chair Mike Schell opened the public hearing. George Miller questioned the letter he received in the mail and requested to see a picture however it was for the next item. No other questions from the public. Bishop moved to close the hearing, with Carlblom a second and board approval. Schell opened internal discussion. Bishop moved to approve, with Carlblom a second and board approval.
Public Hearing for replat request of Grangers Subdivision Lots 9 & 10 (Sullivan residential development). Recommendation to City Commission.
Chair Schell opened the public hearing. Jim and Austin Sullivan gave an overview of what their plan is. Austin Sullivan stated he believed the property was zoned commercial in the past to now R4, they are planning to do single family lots. They are wanting to make sure the lot size and plan is okay with the city and everyone else and Austin stated he believed there was a question with drainage. That will be brought up late with how big and where the water discharges. The engineer emailed Joel and said it was about 10,000 sq. ft. One if not two of the lots in the southwest corner would be used for the ponds. Drainage is still being discussed with the engineer. James Jensen stated they were told they needed a plan of where the drainage and ponds would be just to show that we’ve planned for it and the actual engineering could come later. This is more of a preliminary plan to show that this could potentially work. Bishop questioned if the beehive drain that is there now would be adequate to handle this much run off. Quanbeck stated he believed that the determination hasn’t been made yet. They have looked at the size of the area and determine what the water runoff will be that is greater than it is now and determine what size detention pond is needed to accommodate that much additional runoff. The way the water gets from the site into the drainage isn’t something that has been finalized but would have to be completed before development is allowed. Clyde Williamson stated every spring and summer he gets a pump from the city to pump that area out and he’d rather not have a detention pond. Schell explained that the detention pond with an outlet would help alleviate his issue. They won’t be able to build anything until something is engineered to take care of some of that storm water and the drainage from the driveways. Schell questioned sidewalks. Jim Sullivan stated in all the developments they propose sidewalks in if it’s on a primary road we propose to put it in on one side right away. If it’s in a residential area we put it in the agreement that it has to have a sidewalk as the builder pulls permit and the seal can’t be given until the sidewalk is in. Tim Hank questioned what kind of structures would be built. Jim Sullivan responded that it would be subject to planning and zoning and setback. James Jensen stated it would be houses that are closer together that are a little more affordable than what’s available now, they would have a 3 stall garage set in front of the houses. A 20 foot easement is also planned so public works can get their vehicles in for what they need. Quanbeck stated the current plat doesn’t reflect the easement so it would need to be pursuant to the change that was discussed and that easement is not intended as a driveway. Bishop moved to close the public hearing, with Wright a second and board approval. Schell opened to internal discussion. Schell stated the recommendations need to include a 20 foot easement and sidewalks. Koepplin questioned having a dedicated public space. There hasn’t been any consistency with that. If we make one developer do it we need to make them all do it unless there is a special circumstance. Sullivan stated it was discussed and weren’t opposed to it will but questioned if it be park space and the park board maintains it or how that works. Joel responded that there are two ways it’s typically handled, it is part of the homeowner’s agreement and they take on the responsibility or it is dedicated to the public and the park district takes care of it. Koepplin added that another measure that was discussed a payment in lieu of based on the square footage of the development. This is not in action, it was just a discussion. Koepplin moved to recommend approval to the city for the replat with the conditions as stated, Bishop with a second and board approval.
Roll Call: Wright-aye Carlblom-aye Carlsrud-aye Koepplin-aye Bishop-aye Schell-aye
Adjourn
With no other items to discuss, Chair Schell called for the meeting to close at 4:36 pm.
Submitted by: Administrative Assistant Brandy Johnson, Acting Secretary
